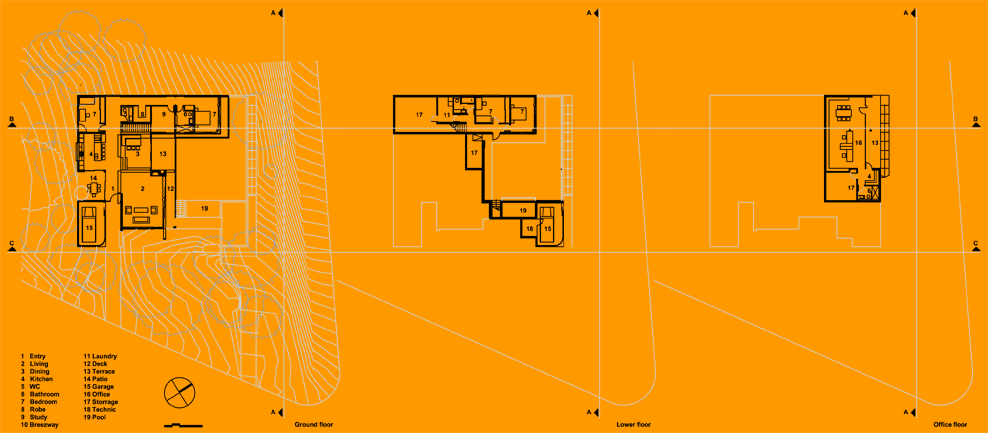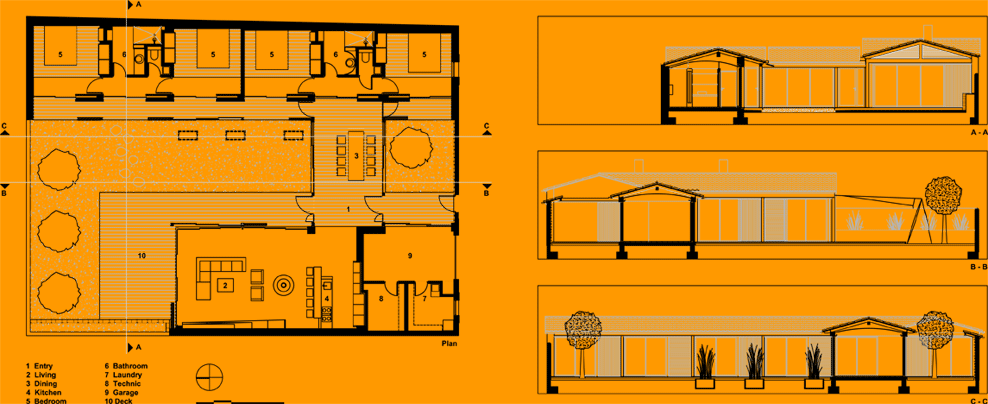RESPONSIBILITY: Architecture, Interior Design
PROJECT SIZE: 330 m2
DESCRIPTION: The house for a family of four with attached but separately approched office spaces.Situated on one of the hills surrounding Brisbane the sloping site in a tree-covered area offers spectacular views to the City and the Glass House Mountains. The clients brief was simple: “Open, flowing spaces with abundant natural light.” Entering the building on the upper level the interior layout becomes immediately evident. On various levels kitchen, dining and living spaces are gently stepping down following the slope. |
|
At the far western end set on two levels is the night area with master bedroom/ensuite, three bedrooms, 2 bathrooms and a study. Underneath the main garden level and partly inground a self contained office space with showroom, kitchen and bathroom facilities. If required it can be converted into a self contained apartment with garage. All living spaces and bedrooms have direct access to outdoor areas, either patio, terrace or garden with pool.
|




