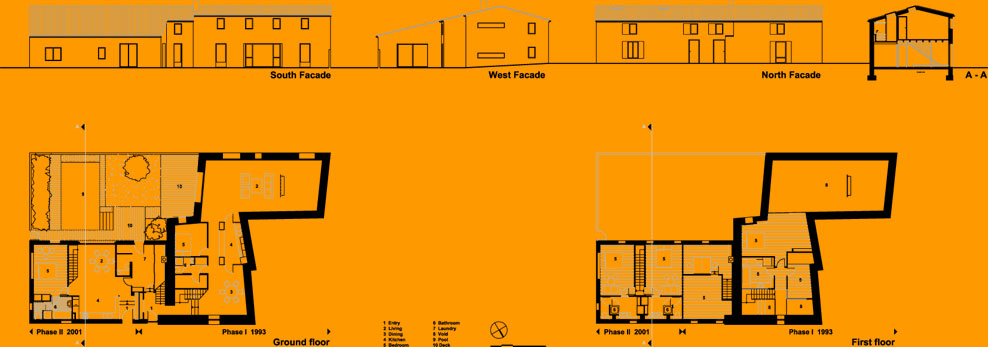RESPONSIBILITY: Architecture, Interior Design, Landscaping, Construction Management
PROJECT SIZE: 160 m2 + 105 m2
PROJECT COST: n.c.
DESCRIPTION: Phase I. The comission was to convert a derelicted barn into a modern house with attached workshop. The street facade with small windows – the house is the middle building of an intact row of village houses – remains as far as possible unchanged. So it keeps best in line with the neighbourhood buildings. But the interior is completely hollowed out and lowered, in order to allow an upper floor. Additional daylight filters via rooflights through double highed spaces down to the ground floor. The use of glass for the steps of the staircase and a connecting walkway increases the internal transparency.
|
|
The different areas are visually linked by openings in the walls. Warm colour patterns of primary colors enrich every interior space. A courtyard with pool completes the dwelling.
Phase II. Eight years later the client wants to turn the workshop into a B & B with three bedrooms. This alteration was anticipated in the original design. The interior steel structure was rearranged and adapted, already envisaged windows and doors were reopened, facilities installed. Also here a warm color scheme was employed, this time influenced by the colors of the surrounding landscape.
|


