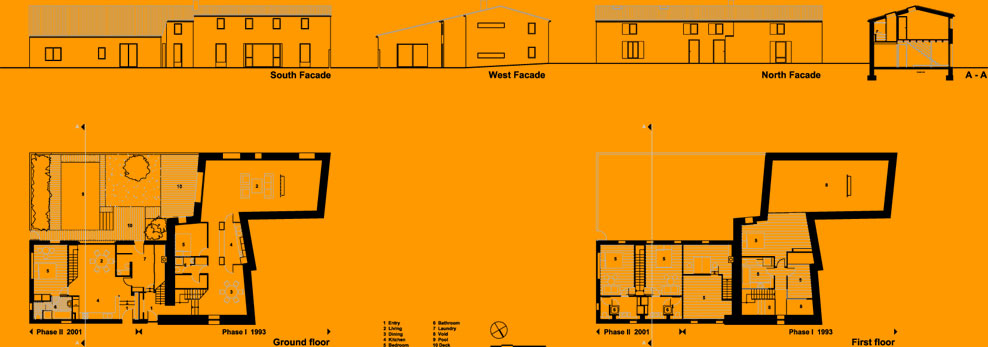RESPONSIBILITY: Architecture, Interior Design, Landscaping, Construction Management
PROJECT SIZE: 160 m2 + 105 m2
PROJECT COST: n.c.
DESCRIPTION: Phase I. Barn conversion with attached workshop. The street facade with small windows – the house is the middle building of an intact line of village houses – remains nearly unchanged to keep in line with neighbourhood buildings. The interior is completely hollowed out and lowered in order to allow a second level. Additional daylight filters through double height spaces via roof lights to the ground floor. The use of glass steps for a staircase and connecting walkway increases the internal transparency.
|
|
Areas are visually linked by wall openings. Warm patterns of primary colours enrich the interior spaces. A courtyard with decks and pool completes the dwelling.
Phase II. Eight years later the client turns the workshop into a B&B. This alteration was already anticipated in the initial design. The interior steel structure is rearranged and adapted, already envisaged windows and doors are reopened, facilities installed. A warm colour scheme is employed influenced by the surrounding landscape.
|


