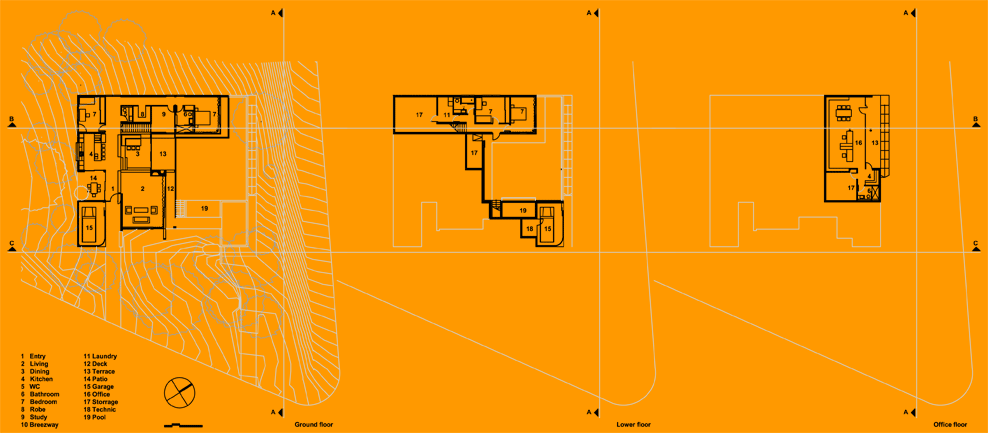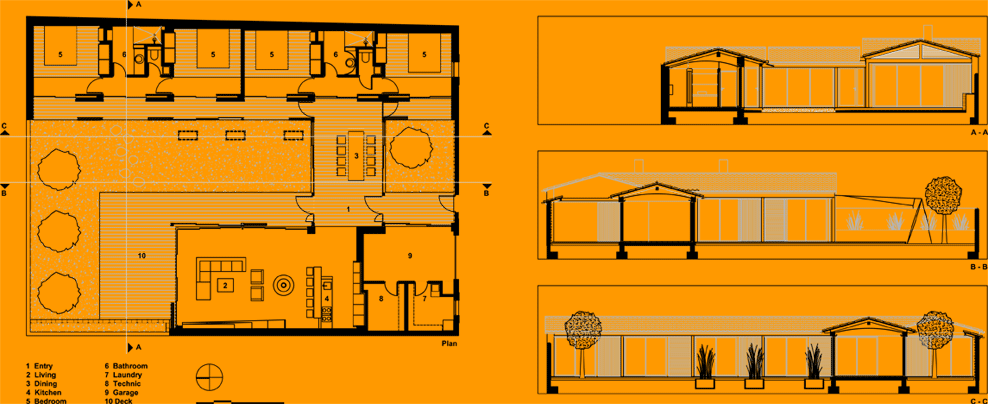RESPONSIBILITY: Architecture, Interior Design, Landscaping
PROJECT SIZE: 166 m2
PROJECT COST: n.c.
DESCRIPTION: The Courtyard House is situated in a village on the island "Ile de Ré" at the Atlantic Coast of France. It serves as a family retreat and accomodates with ease three generations. Its major task is to provide for a relaxing Ambiente. The street facade stays in line with the surrounding buildings and is modeled in relation with the strict local conservation laws. The other facades and the interior however had to be, according to the wishes of the clients, comfortably modern and at the same time easy to maintain. |
|
The house is realised as two parallel pavillons, the day and the night zone, docked together by a perpendicular pavillion housing the reception and dining area. The inner facades are sliding glass doors, opening onto large decks. Solar gain of the living room and each bedroom is controlled by sliding louvers of red cedar and by metal stores at the dining. All interior timber finishes, consistently oak, retain their natural color or are varnished white, internal walls are rendered in plaster and remain partly unpainted. |




